Christchurch outpatient building
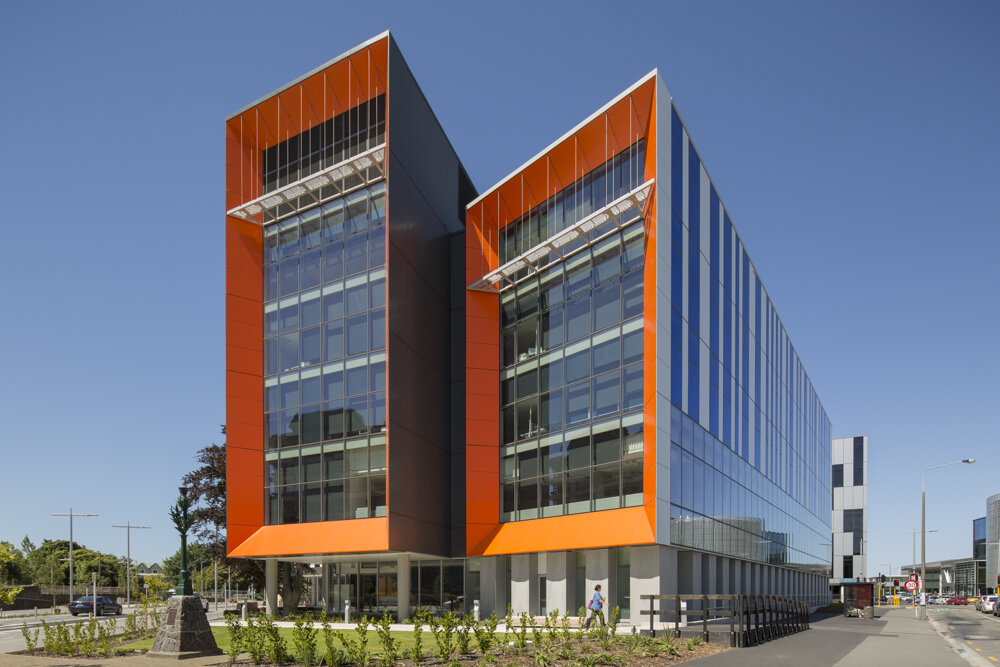
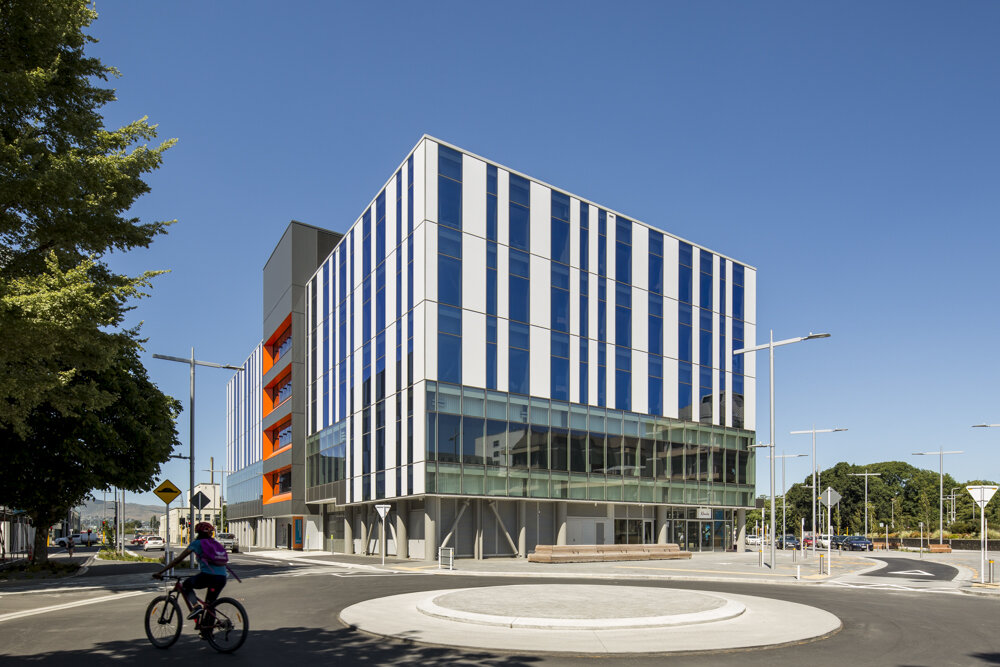
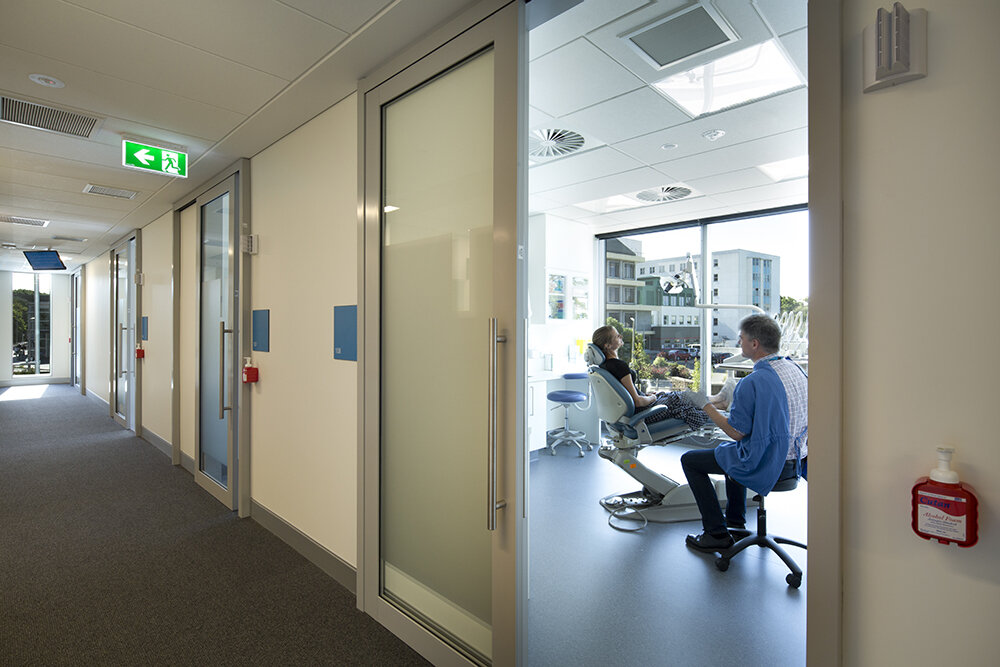
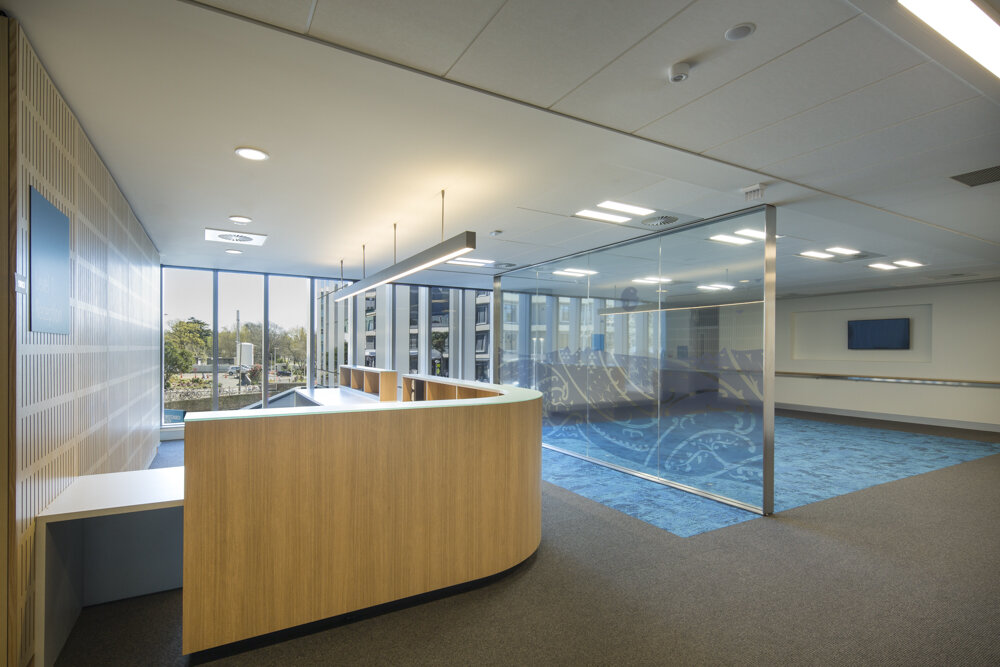

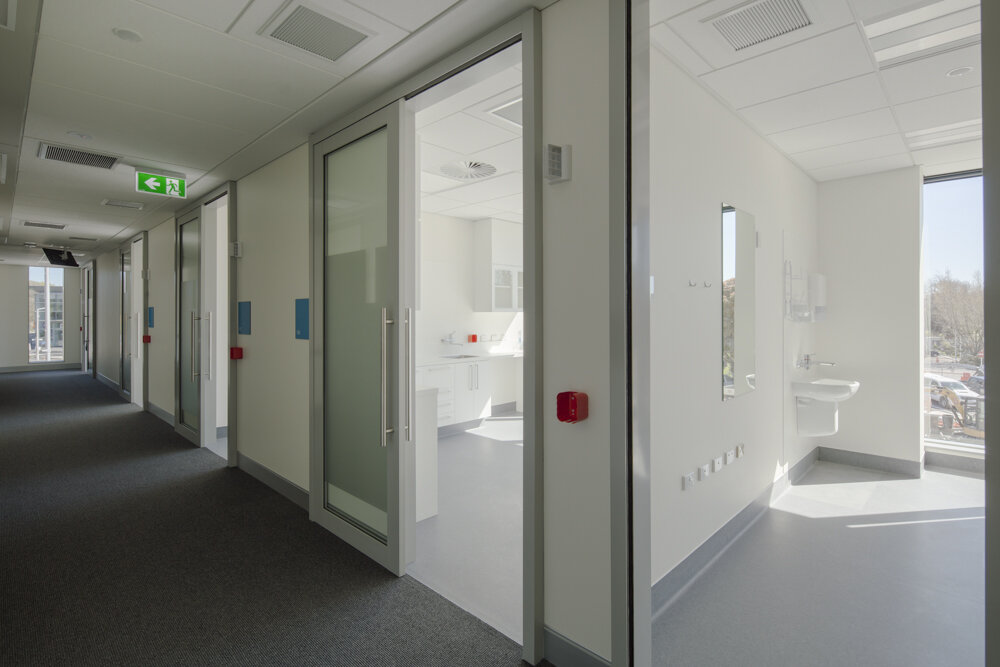
PROJECT/ Christchurch Outpatients Building
DESIGN TEAM/ CCM Architects
CONSTRUCTION/ Leighs Construction
WALL AND CEILING INSTALLER/ Alpha Interiors
DESCRIPTION/ Winner of the 2019 Canterbury Architecture Award for Public Architecture, the $72 million dollar Christchurch Outpatients Building is a key piece of health infrastructure. Spanning five stories and 10,500sqm this facility brings to life the full integrated model of care the Canterbury District Health Board is working towards by re-orientating its services and responding to the impacts of the earthquakes on its facilities.
Canterbury District Health Board and CCM Architects achieved world class seismic resilience, utilising tested and trusted TRACKLOK® and GRIDLOK® components. Taking into consideration +/- 80mm movement had a significant effect on the design of the building envelope and its interface with interior partitions, ceilings, fire ratings, acoustics and building services.
The new outpatients building opened at the end of 2018 and we are very proud to have played our part in this award winning project.
